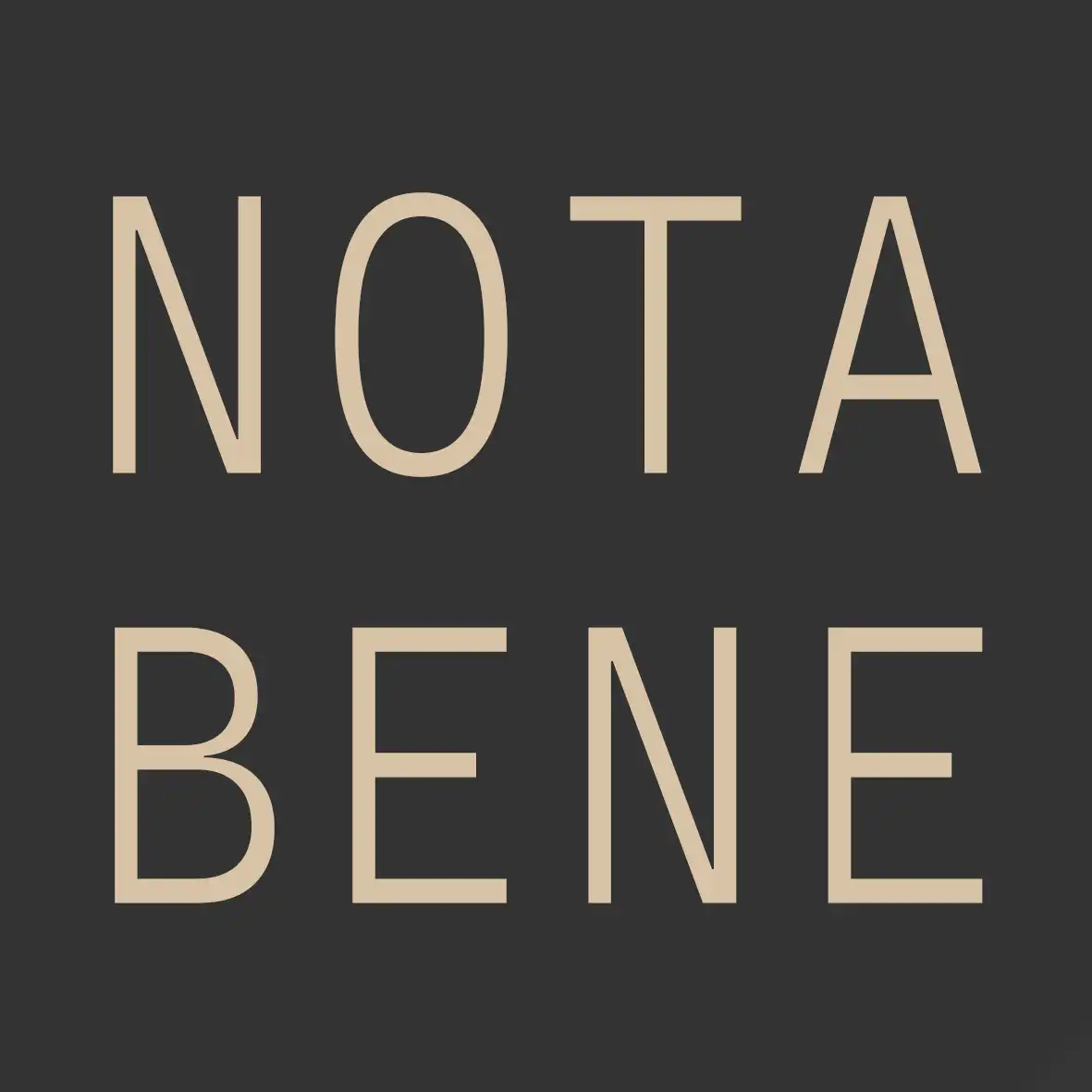Type: residential
Kocher
KOCHER is a residential complex with two blocks, designed and built in the town of Kochersteinsfeld, which has ca. 2000 inhabitants. For the first time in the history of this urban complex, a collective housing building was designed, especially near the green belt along the Kocher River. The complex consists of two blocks with a total of 31 residential units and an underground garage under both above-ground volumes, with 49 parking spaces, a boiler room, a waste room and a bicycle room. The total usable area of the residential part is 2,465.5 m2, the percentage of construction on the plot is 41%, and the size of the plot is 2,484.3 m2. The project was done in cooperation with the construction company Neufeld Wohnbau GmbH, Oedheim, Germany.
Project
Kocher
Type:
Residential
Location:
Germany
Year
2018-2023
